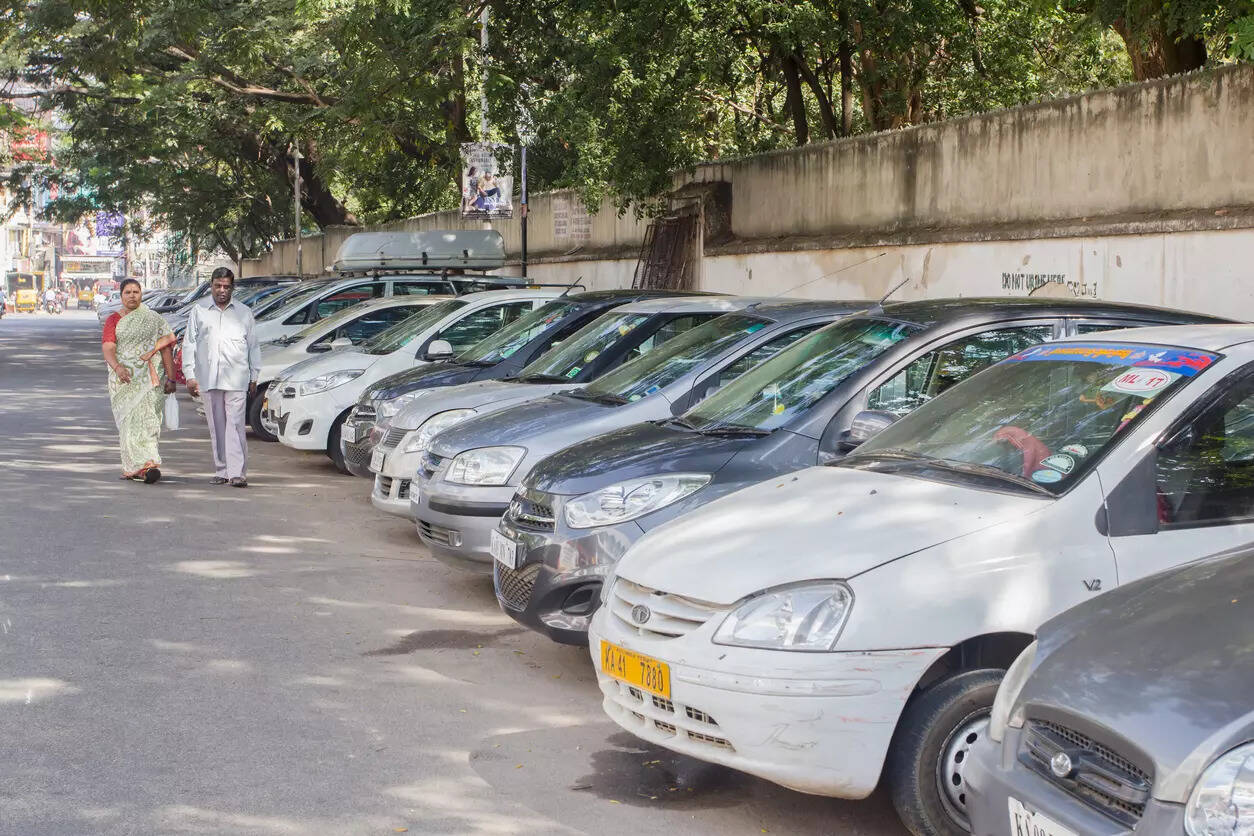
KOLKATA: All residential projects with built-up area of 5,000 sq m or a little over 53,000 sq ft in Kolkata will have to mandatorily provide parking for visitors, KMC has ruled. Earlier, projects twice the size, that is 10,000 sq m (1 lakh sq ft) were required to do so.
To ensure it is cost-effective and viable for developers, KMC will provide additional floor area ratio (FAR) to develop the additional car park. At least 25% of the additional FAR has to be reserved for visitors’ car park.
A 50,000 sq ft project can have around 40 units, each of 1,000 sq ft carpet area.
Visitor car parking has become a major peeve across Kolkata, particularly in congested neighbourhoods with narrow streets.
Civic officials said the amended rules are expected to benefit both residents and developers. For residents, the availability of dedicated visitor parking and additional spaces within complexes will likely lead to less street congestion and a more organised parking environment. For developers, the ability to construct additional parking without affecting FAR calculations provides greater flexibility in project planning and design.
The KMC amendments also permit construction of taller parking structures, with multi-level garages now allowed to rise up to six tiers, compared to the previous limit of two levels. Additionally, mechanical (stacked) parking is permitted on all floors, with one tier receiving FAR concessions. This vertical expansion of parking facilities is expected to optimise land use and accommodate more vehicles within the same footprint.
“KMC’s new rules mark a clear shift from minimum compliance to comprehensive parking planning, with higher obligations to include visitors and new flexibilities like extra FAR-free parking and multi-tier garages,” said NK Realtor president (brand, consulting & sales) Biplab Kumar.
To ensure transparency and proper utilisation, all parking spaces must be clearly marked for their intended use, whether residential, commercial or visitor. Developers are required to provide an undertaking at the stage of plan approval, pledging that these areas will not be repurposed for other use in future.
The amendments redefine how parking requirements are calculated, basing them on the total built-up area minus exempted portions. This shift from the older carpet area measure ensures that parking quotas are more accurately aligned with the overall size of the development.











